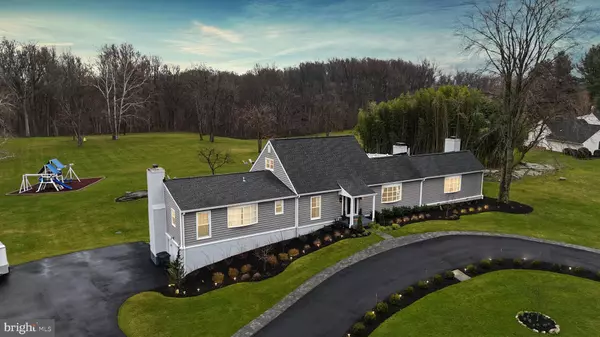For more information regarding the value of a property, please contact us for a free consultation.
Key Details
Sold Price $995,000
Property Type Single Family Home
Sub Type Detached
Listing Status Sold
Purchase Type For Sale
Square Footage 5,010 sqft
Price per Sqft $198
Subdivision Middleburg
MLS Listing ID VALO2073304
Sold Date 01/13/25
Style Cape Cod
Bedrooms 5
Full Baths 4
HOA Y/N N
Abv Grd Liv Area 3,630
Originating Board BRIGHT
Year Built 1975
Annual Tax Amount $8,738
Tax Year 2024
Lot Size 3.000 Acres
Acres 3.0
Property Description
Welcome to a turnkey haven just minutes from historic Middleburg. This cape cod masterpiece, set on over 3 picturesque acres, boasts 5 bedrooms and 4 baths across its 5,000+ sq. ft. Enter to discover a meticulously renovated home featuring a floor plan that seamlessly integrates functionality with luxury. The main level is adorned with built-ins, crown moldings, and gleaming wood floors, creating a sophisticated ambiance.
Fireplaces grace the spacious living room, formal dining room, and the primary bedroom on the main level, offering warmth and charm. The main level is further enhanced by a guest room, while the spacious living room seamlessly connects to the gourmet kitchen featuring an island, upgraded countertops, and a delightful breakfast area. The primary bedroom, known for its spaciousness, boasts two walk-in closets and a generously sized primary bathroom. Additional amenities include a dedicated gym for your fitness needs.
Ascend to the upper level to find two more bedrooms, each exuding charm with ample natural light. The lower level unveils an additional bedroom, ideal for various uses, and a second spacious living room with its own fireplace. This level also hosts a small kitchen, extra storage, and access to the attached garage, accommodating up to four cars. Step outside to a spectacular heated pool area, offering a private oasis for relaxation and entertainment. Enjoy the wide-open acreage, perfect for playing with family and friends.
Situated just one mile west of the charming Middleburg Village, immerse yourself in a distinctive shopping, spa, and dining experience. Discover the allure of historic restaurants, such as the Red Fox Tavern & Inn, recognized as the oldest historic inn in the US. Additionally, relish the convenience of proximity to wineries and breweries.
This captivating residence has been meticulously upgraded, reflecting a commitment to luxury and quality. Carefully curated enhancements, such as new flooring, fresh paint, and custom wood countertops, contribute to the overall splendor of the property. The outdoor oasis features a new pool with a Barbados blue quartz base, upgraded tile, and blue stone coping, while professionally landscaped surroundings add to the allure. Numerous thoughtful additions, including sliding glass doors, a playground installation, a shed, and a semi-circular driveway, complement essential upgrades like new heat pumps, a water filter system, and a new digital thermostat. All updates are listed under the document section.
Don't miss your chance to experience this captivating property; schedule your showing today!
Location
State VA
County Loudoun
Zoning AR2
Rooms
Other Rooms Living Room, Dining Room, Primary Bedroom, Bedroom 2, Bedroom 3, Bedroom 4, Kitchen, Family Room, Foyer, Exercise Room, Laundry, Storage Room, Primary Bathroom, Full Bath, Additional Bedroom
Basement Full, Fully Finished, Outside Entrance, Walkout Level
Main Level Bedrooms 2
Interior
Interior Features Dining Area, Kitchen - Table Space, Kitchen - Island, Built-Ins, Upgraded Countertops, Crown Moldings, Window Treatments, Wood Floors, Floor Plan - Open, 2nd Kitchen, Kitchen - Eat-In, Carpet, Formal/Separate Dining Room, Primary Bath(s), Bathroom - Tub Shower, Walk-in Closet(s)
Hot Water Electric
Heating Central, Heat Pump(s)
Cooling Central A/C, Ceiling Fan(s)
Flooring Carpet, Ceramic Tile, Hardwood
Fireplaces Number 4
Fireplaces Type Mantel(s), Screen
Equipment Built-In Microwave, Dryer, Washer, Dishwasher, Disposal, Refrigerator, Icemaker, Stove
Fireplace Y
Window Features Bay/Bow,Double Pane,Screens
Appliance Built-In Microwave, Dryer, Washer, Dishwasher, Disposal, Refrigerator, Icemaker, Stove
Heat Source Electric
Laundry Has Laundry
Exterior
Exterior Feature Porch(es)
Parking Features Garage Door Opener, Garage - Side Entry
Garage Spaces 4.0
Fence Partially
Water Access N
View Garden/Lawn, Pasture, Trees/Woods
Roof Type Asphalt
Accessibility None
Porch Porch(es)
Attached Garage 4
Total Parking Spaces 4
Garage Y
Building
Lot Description Backs to Trees, Open
Story 3
Foundation Concrete Perimeter
Sewer Septic Exists, Gravity Sept Fld
Water Well, Well-Shared
Architectural Style Cape Cod
Level or Stories 3
Additional Building Above Grade, Below Grade
New Construction N
Schools
Elementary Schools Banneker
Middle Schools Blue Ridge
High Schools Loudoun Valley
School District Loudoun County Public Schools
Others
Senior Community No
Tax ID 570468803000
Ownership Fee Simple
SqFt Source Assessor
Security Features Security System
Special Listing Condition Standard
Read Less Info
Want to know what your home might be worth? Contact us for a FREE valuation!

Our team is ready to help you sell your home for the highest possible price ASAP

Bought with Kerrie Susan Jenkins • Corcoran McEnearney





