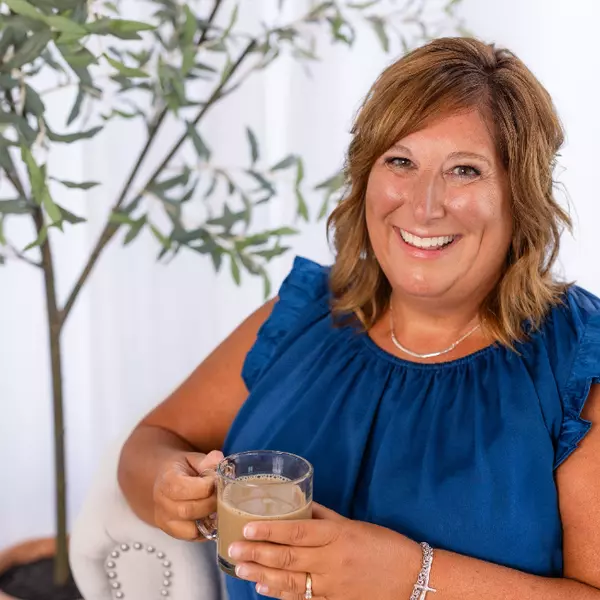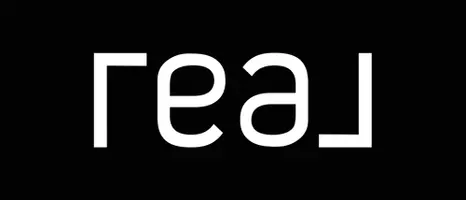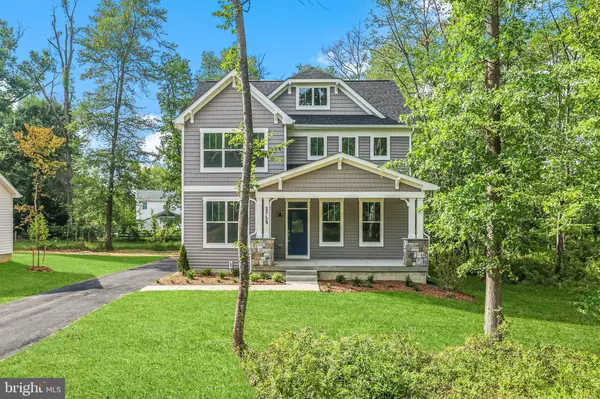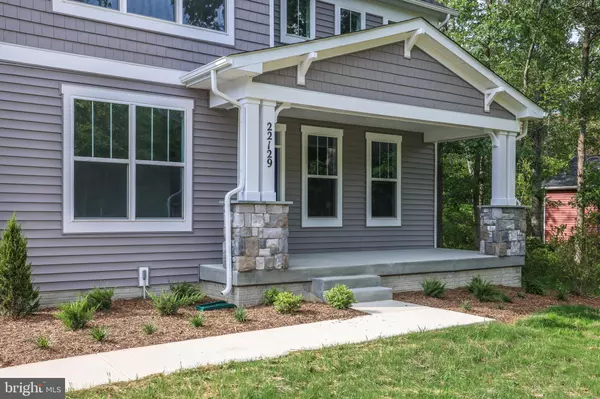For more information regarding the value of a property, please contact us for a free consultation.
Key Details
Sold Price $745,000
Property Type Single Family Home
Sub Type Detached
Listing Status Sold
Purchase Type For Sale
Square Footage 2,394 sqft
Price per Sqft $311
Subdivision None Available
MLS Listing ID VALO2077874
Sold Date 01/07/25
Style Craftsman
Bedrooms 4
Full Baths 2
Half Baths 1
HOA Y/N N
Abv Grd Liv Area 2,394
Originating Board BRIGHT
Year Built 2024
Annual Tax Amount $6,142
Tax Year 2024
Lot Size 0.500 Acres
Acres 0.5
Lot Dimensions 0.00 x 0.00
Property Description
Last one!! One of five newly built homes by Hometown Collection and completed in 2024, this beautiful Arts and Craftsman style home seamlessly combines elegance with comfort.
Upon entering, you'll be welcomed by a warm atmosphere filled with natural light and designer touches. The main level features an open layout with luxury vinyl flooring that adds both sophistication and durability. The upgraded kitchen is perfect for entertaining, featuring a spacious island with seating, sleek stainless steel appliances, and a large pantry for ample storage. A main-level office or library provides an ideal space for remote work or creative projects, with Saratoga ISP ensuring strong internet connectivity.
Upstairs, you'll find four thoughtfully designed bedrooms, each offering comfort and style, along with an additional full bathroom and a laundry room for added convenience and storage. The primary suite is a true retreat, complete with a spa-like bathroom featuring double sinks, offering a peaceful escape at the end of the day.
The lower level is also prepped for a bathroom and offers ample space to add a legal fifth bedroom, allowing flexibility to meet your changing needs. A water treatment system and passive radon system are already in place.
The outdoor space is perfect for enjoying a morning coffee on the porch or hosting gatherings under the open sky, blending tranquility with natural beauty. With no HOA, you're free to customize your outdoor space with a deck, patio, fencing, or landscaping. Looking for an investment property to Airbnb? Full rental? With amazing proximity to everything Western Loudoun and hunt country, this might be the property for you!
Located between Middleburg and Purcellville, this home embodies the best of the Western Loudoun country lifestyle, offering a perfect balance of modern convenience and rural charm. Minutes to downtown Middleburg, you can enjoy award winning restaurants, wineries and shopping. Every day here is an opportunity to explore and enjoy.
Location
State VA
County Loudoun
Zoning CR3
Rooms
Other Rooms Dining Room, Primary Bedroom, Bedroom 2, Bedroom 3, Bedroom 4, Kitchen, Family Room, Laundry, Office, Primary Bathroom, Full Bath, Half Bath
Basement Full, Rough Bath Plumb, Space For Rooms, Unfinished, Water Proofing System
Interior
Interior Features Carpet, Family Room Off Kitchen, Floor Plan - Open, Formal/Separate Dining Room, Kitchen - Island, Kitchen - Gourmet, Pantry, Primary Bath(s), Recessed Lighting, Bathroom - Stall Shower, Upgraded Countertops, Walk-in Closet(s), Water Treat System
Hot Water Bottled Gas
Heating Forced Air
Cooling Central A/C
Flooring Carpet, Ceramic Tile, Luxury Vinyl Plank
Equipment Built-In Microwave, Dishwasher, Disposal, Refrigerator, Stainless Steel Appliances, Stove, Water Heater
Fireplace N
Appliance Built-In Microwave, Dishwasher, Disposal, Refrigerator, Stainless Steel Appliances, Stove, Water Heater
Heat Source Propane - Leased
Laundry Upper Floor
Exterior
Exterior Feature Porch(es)
Parking Features Garage - Side Entry, Garage Door Opener, Inside Access
Garage Spaces 7.0
Utilities Available Propane, Under Ground
Water Access N
Street Surface Black Top
Accessibility None
Porch Porch(es)
Road Frontage State
Attached Garage 2
Total Parking Spaces 7
Garage Y
Building
Lot Description Trees/Wooded, Partly Wooded, Not In Development, Level
Story 3
Foundation Concrete Perimeter, Passive Radon Mitigation
Sewer Public Sewer
Water Well
Architectural Style Craftsman
Level or Stories 3
Additional Building Above Grade, Below Grade
New Construction Y
Schools
Elementary Schools Banneker
Middle Schools Blue Ridge
High Schools Loudoun Valley
School District Loudoun County Public Schools
Others
Senior Community No
Tax ID 596354758000
Ownership Fee Simple
SqFt Source Assessor
Horse Property N
Special Listing Condition Standard
Read Less Info
Want to know what your home might be worth? Contact us for a FREE valuation!

Our team is ready to help you sell your home for the highest possible price ASAP

Bought with Jessica Anne Bush • Better Homes and Gardens Real Estate Reserve





