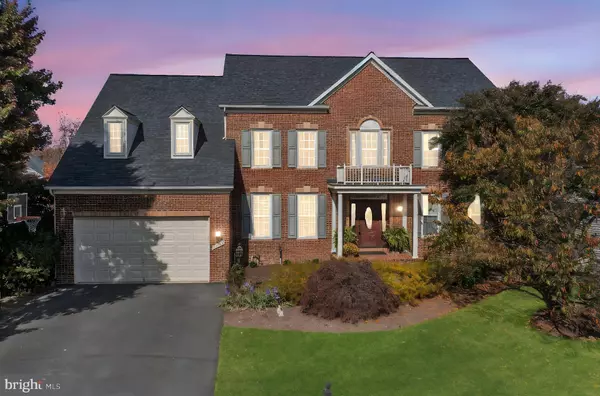For more information regarding the value of a property, please contact us for a free consultation.
Key Details
Sold Price $1,105,000
Property Type Single Family Home
Sub Type Detached
Listing Status Sold
Purchase Type For Sale
Square Footage 4,260 sqft
Price per Sqft $259
Subdivision Spring Lakes
MLS Listing ID VALO2082816
Sold Date 12/09/24
Style Colonial
Bedrooms 4
Full Baths 4
Half Baths 1
HOA Fees $125/mo
HOA Y/N Y
Abv Grd Liv Area 3,120
Originating Board BRIGHT
Year Built 2001
Annual Tax Amount $7,812
Tax Year 2024
Lot Size 0.370 Acres
Acres 0.37
Property Description
Welcome to this Stunning single family home, perfectly situated on a desirable corner lot in beautiful Spring Lakes. This meticulously maintained home boasts 4 spacious bedrooms and 4.5 bathrooms, offering an ideal blend of comfort and style. A two story foyer, gleaming hardwood flooring and updates throughout make this NV Homes Potomac III model a perfect 10. The main level features a private office space, formal living and dining room areas with walls of windows. Enter into the Gourmet Kitchen with large center island is perfect for meal prep and hosting! The unique OPEN flow from the Kitchen into the Family Room allows for large gatherings and features a fireplace for cozy nights. The SHOWSTOPPER is the EXPANSIVE Four Seasons room off the kitchen This space, with its own fireplace, provides a serene space to unwind and enjoy outdoor dining all year long.
The upper level features an oversized primary suite with separate sitting room/den area, tray ceiling and hardwood floors plus a generous size walk-in closet. The primary bath has dual vanities and extra storage. and separate water closet. Two large bedrooms connect with a buddy bath, while the third bedroom is an en-suite and tucked away to the front of the home. The fully finished lower level offers a wet bar, a ‘hang out/media room, workout room, full bathroom, recreation area and ample storage areas. Enjoy a 2 car garage with a 4 foot bump out perfect for large cars or additional storage. Outside, enjoy the beautifully landscaped yard, complete with a spacious patio and fire pit—perfect for gatherings while also enjoying the fully fenced backyard. The Spring Lakes community amenities include a full-sized outdoor pool, tennis courts, playgrounds, open spaces and walking trails enhancing your lifestyle with recreational opportunities. Ideally located near shopping centers, including Wegmans, the new Trader Joe's, tons of local restaurants, Leesburg Premium Outlets, and conveniently close to commuter routes.
Location
State VA
County Loudoun
Zoning PDH3
Rooms
Basement Interior Access, Heated, Full
Interior
Interior Features Attic, Ceiling Fan(s), Dining Area, Entry Level Bedroom, Family Room Off Kitchen, Floor Plan - Traditional, Formal/Separate Dining Room, Kitchen - Eat-In, Kitchen - Gourmet, Kitchen - Island, Kitchen - Table Space, Pantry, Primary Bath(s), Recessed Lighting, Window Treatments, Wood Floors
Hot Water Natural Gas
Heating Forced Air
Cooling Central A/C
Fireplaces Number 1
Fireplaces Type Screen, Gas/Propane
Equipment Built-In Microwave, Dryer, Washer, Cooktop, Dishwasher, Disposal, Refrigerator, Icemaker, Oven - Wall
Fireplace Y
Appliance Built-In Microwave, Dryer, Washer, Cooktop, Dishwasher, Disposal, Refrigerator, Icemaker, Oven - Wall
Heat Source Natural Gas
Laundry Has Laundry
Exterior
Exterior Feature Deck(s), Patio(s), Enclosed
Parking Features Covered Parking, Garage - Front Entry, Garage Door Opener
Garage Spaces 6.0
Amenities Available Club House, Common Grounds, Jog/Walk Path, Pool - Outdoor, Tennis Courts, Tot Lots/Playground
Water Access N
View Garden/Lawn
Accessibility None
Porch Deck(s), Patio(s), Enclosed
Attached Garage 2
Total Parking Spaces 6
Garage Y
Building
Story 3
Foundation Permanent, Other
Sewer Public Sewer
Water Public
Architectural Style Colonial
Level or Stories 3
Additional Building Above Grade, Below Grade
New Construction N
Schools
High Schools Heritage
School District Loudoun County Public Schools
Others
HOA Fee Include Common Area Maintenance,Management,Pool(s),Snow Removal,Trash
Senior Community No
Tax ID 148391697000
Ownership Fee Simple
SqFt Source Assessor
Special Listing Condition Standard
Read Less Info
Want to know what your home might be worth? Contact us for a FREE valuation!

Our team is ready to help you sell your home for the highest possible price ASAP

Bought with Beth Walsh • Long & Foster Real Estate, Inc.





