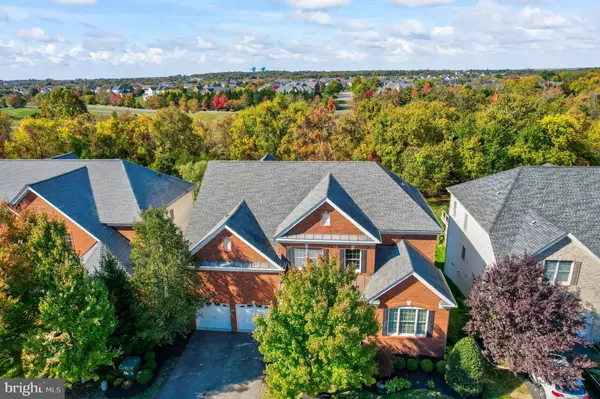For more information regarding the value of a property, please contact us for a free consultation.
Key Details
Sold Price $1,515,000
Property Type Single Family Home
Sub Type Detached
Listing Status Sold
Purchase Type For Sale
Square Footage 5,540 sqft
Price per Sqft $273
Subdivision Loudoun Valley Estates 2
MLS Listing ID VALO2082354
Sold Date 11/29/24
Style Colonial
Bedrooms 6
Full Baths 5
HOA Fees $120/mo
HOA Y/N Y
Abv Grd Liv Area 3,697
Originating Board BRIGHT
Year Built 2011
Annual Tax Amount $9,556
Tax Year 2024
Lot Size 7,405 Sqft
Acres 0.17
Property Description
Offers Due 7PM today. Welcome Home to Your Family Retreat in Loudoun Valley! Discover your dream family home, nestled in the highly sought-after Loudoun Valley 2 community. Renovated in Oct 24'. This stunning property is more than just a house; it's a place where cherished memories are made, family bonds strengthened, and relationships flourish.
Key Features: Spacious Main Level Living: Enjoy the convenience of a main floor bedroom and full bath, perfect for mom and dad, or guests. This thoughtful design ensures comfort and accessibility for everyone.
Five Star Resort-Style Outdoor Living: Step outside to your expansive paver patio, a true entertainer's paradise! Imagine hosting family gatherings and family milestones beneath the stars, enjoying outdoor movie nights, or simply soaking in the serene views of your private, wooded backyard, zoned as a natural conservatory. Incredible Entertainment Spaces: The gigantic covered and lighted patio can accommodate 40+ guests, perfect for lively celebrations. With a contemporary deck offering stunning views and an outdoor bar, your backyard becomes the ultimate destination for family fun and relaxation.
Luxurious Amenities: The dedicated 11.2 home theater will impress movie buffs, while the spacious walk-out basement provides direct access to your peaceful outdoor oasis.
Community Perks: Live in this amenity-rich neighborhood featuring a pool, fitness center, clubhouse, basketball and tennis courts, tot lots, and miles of walking and biking trails. You're just minutes away from outstanding golf courses, Beaver Dam Reservoir Park, and the convenience of Ashburn Metro, Dulles Greenway, and One Loudoun, all while being close to top-rated Loudoun County schools.
A Home with Heart:
This home, with $75,000+ worth of interior upgrades in October 24', (incl a beautifully renovated kitchen, stylish flooring, fresh paint, modern fixtures, and custom clostes in every room), is designed for gatherings, celebrations, and building lifelong bonds with loved ones.
Don't miss your chance to experience this exceptional property! Your family's future awaits—come see it for yourself this weekend! Call the listing agent for private a showing. Roof 12 yrs, HVAC 12 yrs, Hot Wtr 12 yrs. Outdoor Sprinkler System
Location
State VA
County Loudoun
Zoning PDH4
Direction Southeast
Rooms
Basement Fully Finished, Walkout Level, Windows
Main Level Bedrooms 1
Interior
Interior Features Bar, Bathroom - Soaking Tub, Bathroom - Stall Shower, Bathroom - Tub Shower, Breakfast Area, Built-Ins, Ceiling Fan(s), Dining Area, Entry Level Bedroom, Family Room Off Kitchen, Floor Plan - Open, Formal/Separate Dining Room, Kitchen - Gourmet, Kitchen - Island, Kitchen - Table Space, Recessed Lighting, Upgraded Countertops, Walk-in Closet(s), Wet/Dry Bar, Window Treatments, Other
Hot Water Natural Gas
Heating Forced Air
Cooling Central A/C
Flooring Luxury Vinyl Plank, Tile/Brick
Fireplaces Number 1
Fireplaces Type Fireplace - Glass Doors, Gas/Propane, Mantel(s)
Equipment Built-In Microwave, Cooktop, Dishwasher, Disposal, Refrigerator, Stove
Fireplace Y
Window Features Double Hung,Energy Efficient
Appliance Built-In Microwave, Cooktop, Dishwasher, Disposal, Refrigerator, Stove
Heat Source Natural Gas
Laundry Upper Floor
Exterior
Exterior Feature Deck(s), Patio(s)
Parking Features Garage - Front Entry, Garage Door Opener, Inside Access
Garage Spaces 4.0
Amenities Available Basketball Courts, Bike Trail, Club House, Common Grounds, Community Center, Jog/Walk Path, Meeting Room, Party Room, Pool - Outdoor, Swimming Pool, Tennis Courts, Tot Lots/Playground, Other
Water Access N
Roof Type Architectural Shingle
Accessibility None
Porch Deck(s), Patio(s)
Attached Garage 2
Total Parking Spaces 4
Garage Y
Building
Lot Description Backs - Open Common Area, Backs to Trees, Front Yard, Level, Premium, Rear Yard
Story 3
Foundation Other
Sewer Public Sewer
Water Public
Architectural Style Colonial
Level or Stories 3
Additional Building Above Grade, Below Grade
Structure Type 9'+ Ceilings,Cathedral Ceilings,High
New Construction N
Schools
School District Loudoun County Public Schools
Others
HOA Fee Include Common Area Maintenance,Management,Recreation Facility,Pool(s),Snow Removal,Trash
Senior Community No
Tax ID 122475073000
Ownership Fee Simple
SqFt Source Assessor
Special Listing Condition Standard
Read Less Info
Want to know what your home might be worth? Contact us for a FREE valuation!

Our team is ready to help you sell your home for the highest possible price ASAP

Bought with Gurfateh Singh • Pearson Smith Realty, LLC





