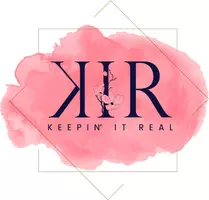For more information regarding the value of a property, please contact us for a free consultation.
Key Details
Sold Price $471,000
Property Type Single Family Home
Sub Type Detached
Listing Status Sold
Purchase Type For Sale
Square Footage 1,152 sqft
Price per Sqft $408
Subdivision Sterling
MLS Listing ID VALO2071840
Sold Date 06/12/24
Style Ranch/Rambler
Bedrooms 3
Full Baths 1
HOA Y/N N
Abv Grd Liv Area 1,152
Originating Board BRIGHT
Year Built 1966
Annual Tax Amount $3,726
Tax Year 2023
Lot Size 8,276 Sqft
Acres 0.19
Property Description
Attention investors and visionary buyers! Transform this charming 3-bed, 1-bath home into your dream property. With solid bones and endless potential, it just needs a little TLC. Located in a prime area close to transit and shopping centers, this opportunity to create something special is too good to miss. Contact the listing agent if you have any questions.
Location
State VA
County Loudoun
Zoning PDH3
Rooms
Other Rooms Living Room, Dining Room, Primary Bedroom, Bedroom 2, Bedroom 3, Kitchen, Family Room, Storage Room, Bedroom 6
Main Level Bedrooms 3
Interior
Interior Features Dining Area, Kitchen - Table Space, Window Treatments, Floor Plan - Traditional
Hot Water Electric
Heating Central
Cooling Central A/C
Equipment Dishwasher, Disposal, Dryer, Exhaust Fan, Oven/Range - Electric, Range Hood, Refrigerator, Washer
Fireplace N
Window Features Bay/Bow
Appliance Dishwasher, Disposal, Dryer, Exhaust Fan, Oven/Range - Electric, Range Hood, Refrigerator, Washer
Heat Source Electric
Exterior
Fence Fully
Utilities Available Cable TV Available
Water Access N
View Trees/Woods, Other
Roof Type Fiberglass
Accessibility None
Road Frontage City/County
Garage N
Building
Story 1
Foundation Slab
Sewer Public Sewer
Water Public
Architectural Style Ranch/Rambler
Level or Stories 1
Additional Building Above Grade, Below Grade
New Construction N
Schools
High Schools Park View
School District Loudoun County Public Schools
Others
Senior Community No
Tax ID 032278705000
Ownership Fee Simple
SqFt Source Assessor
Acceptable Financing Cash, Conventional
Listing Terms Cash, Conventional
Financing Cash,Conventional
Special Listing Condition Standard
Read Less Info
Want to know what your home might be worth? Contact us for a FREE valuation!

Our team is ready to help you sell your home for the highest possible price ASAP

Bought with Julio Cross • Samson Properties





