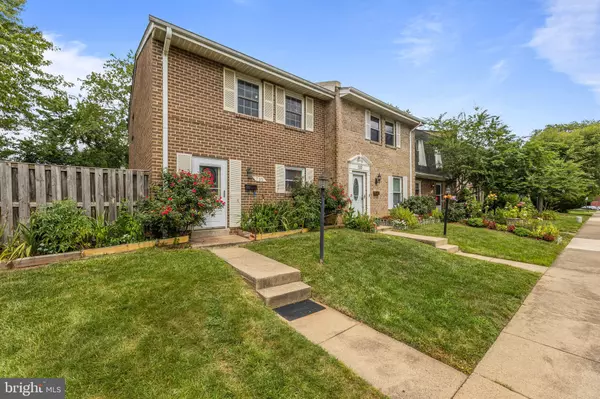For more information regarding the value of a property, please contact us for a free consultation.
Key Details
Sold Price $330,000
Property Type Townhouse
Sub Type End of Row/Townhouse
Listing Status Sold
Purchase Type For Sale
Square Footage 1,200 sqft
Price per Sqft $275
Subdivision Sterling
MLS Listing ID VALO2056308
Sold Date 09/22/23
Style Other
Bedrooms 3
Full Baths 1
Half Baths 1
HOA Fees $82/mo
HOA Y/N Y
Abv Grd Liv Area 1,200
Originating Board BRIGHT
Year Built 1970
Annual Tax Amount $3,087
Tax Year 2023
Lot Size 2,614 Sqft
Acres 0.06
Property Description
3 bed, 1.5 bath end of row townhouse. Located in a quiet Sterling neighborhood with everything you could need nearby, as well as easy access to all major commuter routes. Easy parking in the lot to the rear, or on the street in front. The main level offers a half bath, kitchen with plenty of storage, laundry, and a spacious open plan living space to the rear for dining/family room overlooking the yard. Upstairs there is a full bath, with 3 bedrooms (please note: previous tenant removed dividing wall between 2nd and 3rd bedroom). To the rear you'll find a fenced yard with plenty of space and potential to create an enjoyable outdoor area, along with an exterior storage shed built into the house.
Location
State VA
County Loudoun
Zoning PDH3
Interior
Interior Features Dining Area, Floor Plan - Open
Hot Water Electric
Heating Forced Air, Heat Pump(s)
Cooling Central A/C
Equipment Dishwasher, Disposal, Dryer, Oven/Range - Electric, Refrigerator, Washer, Water Heater
Fireplace N
Window Features Bay/Bow,Insulated,Screens
Appliance Dishwasher, Disposal, Dryer, Oven/Range - Electric, Refrigerator, Washer, Water Heater
Heat Source Electric
Exterior
Fence Rear
Water Access N
Roof Type Asphalt
Accessibility None
Garage N
Building
Story 2
Foundation Slab
Sewer Public Sewer
Water Public
Architectural Style Other
Level or Stories 2
Additional Building Above Grade, Below Grade
Structure Type Dry Wall
New Construction N
Schools
School District Loudoun County Public Schools
Others
Senior Community No
Tax ID 033407387000
Ownership Fee Simple
SqFt Source Assessor
Special Listing Condition Standard
Read Less Info
Want to know what your home might be worth? Contact us for a FREE valuation!

Our team is ready to help you sell your home for the highest possible price ASAP

Bought with Janaina Gutu • Compass





