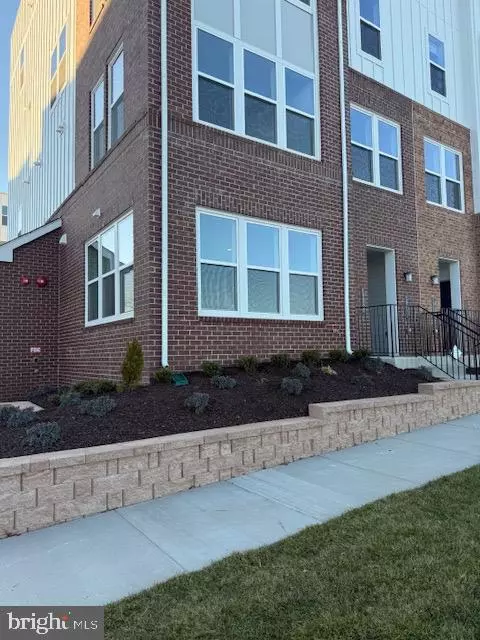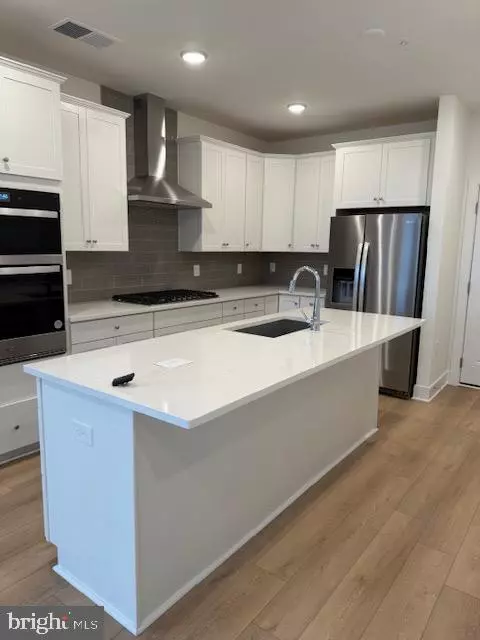UPDATED:
01/13/2025 05:45 PM
Key Details
Property Type Condo
Sub Type Condo/Co-op
Listing Status Active
Purchase Type For Rent
Square Footage 1,520 sqft
Subdivision Belmont Overlook
MLS Listing ID VALO2086296
Style Colonial
Bedrooms 3
Full Baths 2
Half Baths 1
Condo Fees $160/mo
HOA Fees $145/mo
HOA Y/N Y
Abv Grd Liv Area 1,520
Originating Board BRIGHT
Property Description
Discover this elegant Two-Level End-Unit Townhome, complete with an attached garage, situated in one of Loudoun County's most sought-after neighborhoods. Step into the Gourmet Kitchen, equipped with sleek Stainless Steel Appliances, Quartz Countertops, Luxury Vinyl Flooring, a Gas Range, and a spacious Side-by-Side Refrigerator. The upper level boasts a luxurious Primary Suite featuring two expansive Walk-In Closets. Indulge in the spa-like Primary Bathroom with its oversized Shower, upgraded tile work and a Double Vanity.
Enjoy the convenience of walking to local favorites just across the street, all while benefiting from the area's highly rated schools. Short-term rental options are available, making this stunning home flexible to fit your needs.
Location
State VA
County Loudoun
Zoning R-1
Direction East
Interior
Interior Features Bathroom - Walk-In Shower, Combination Dining/Living, Floor Plan - Open, Kitchen - Island, Recessed Lighting, Upgraded Countertops, Walk-in Closet(s), Primary Bath(s), Kitchen - Gourmet
Hot Water Natural Gas
Cooling Central A/C
Flooring Luxury Vinyl Plank, Carpet, Ceramic Tile
Equipment Built-In Microwave, Cooktop, Dishwasher, Disposal, Dryer, Energy Efficient Appliances, ENERGY STAR Refrigerator, Icemaker, Oven - Double, Range Hood, Refrigerator, Stainless Steel Appliances, Washer
Furnishings No
Fireplace N
Window Features Double Pane,Double Hung,Insulated
Appliance Built-In Microwave, Cooktop, Dishwasher, Disposal, Dryer, Energy Efficient Appliances, ENERGY STAR Refrigerator, Icemaker, Oven - Double, Range Hood, Refrigerator, Stainless Steel Appliances, Washer
Heat Source Natural Gas
Laundry Upper Floor
Exterior
Parking Features Garage - Rear Entry, Garage Door Opener
Garage Spaces 1.0
Water Access N
Accessibility Other
Attached Garage 1
Total Parking Spaces 1
Garage Y
Building
Story 2
Foundation Concrete Perimeter, Slab
Sewer Public Sewer
Water Public
Architectural Style Colonial
Level or Stories 2
Additional Building Above Grade
New Construction Y
Schools
Elementary Schools Newton-Lee
Middle Schools Belmont Ridge
High Schools Riverside
School District Loudoun County Public Schools
Others
Pets Allowed Y
HOA Fee Include Water
Senior Community No
Tax ID NO TAX RECORD
Ownership Other
SqFt Source Estimated
Miscellaneous HOA/Condo Fee,Sewer,Water,Taxes,Common Area Maintenance,Grounds Maintenance
Security Features Main Entrance Lock,Smoke Detector,Sprinkler System - Indoor
Pets Allowed Dogs OK






