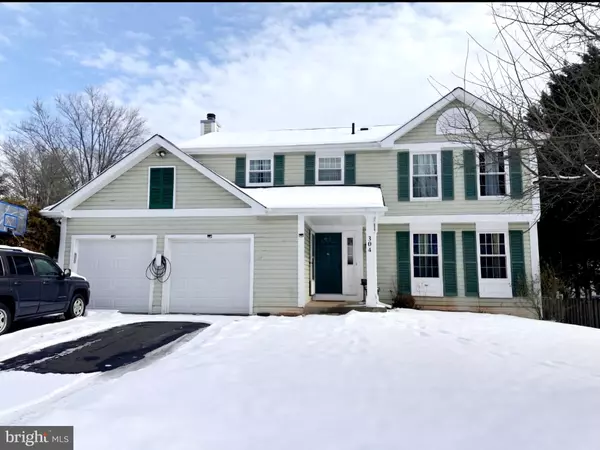UPDATED:
01/11/2025 11:04 PM
Key Details
Property Type Single Family Home
Sub Type Detached
Listing Status Coming Soon
Purchase Type For Sale
Square Footage 3,010 sqft
Price per Sqft $249
Subdivision Seneca Chase
MLS Listing ID VALO2086222
Style Colonial
Bedrooms 5
Full Baths 3
Half Baths 1
HOA Fees $90/qua
HOA Y/N Y
Abv Grd Liv Area 2,107
Originating Board BRIGHT
Year Built 1986
Annual Tax Amount $5,168
Tax Year 2024
Lot Size 9,148 Sqft
Acres 0.21
Property Description
Imagine starting fresh in a community where everything is at your fingertips—shopping, dining, entertainment, and outdoor activities—all within a stone's throw of your front door. With its thoughtfully designed living spaces, potential for expansion, and an unbeatable location, this is more than a house—it's your forever home.
Don't miss the opportunity to make this dream home yours!
A perfect blend of comfort, convenience, and charm in this stunning single-family home nestled in one of Sterling's most sought-after communities! This 5-bedroom gem—with the potential for a 6th bedroom in the spacious walkout basement—is more than a house; it's the home where your dreams take root and your memories blossom.
Step inside and experience the cozy warmth of this beautifully maintained residence. The main level offers a welcoming layout, perfect for entertaining or everyday living. Upstairs, you'll find generously sized bedrooms for rest and relaxation. The fully finished basement, complete with a separate entrance, full kitchen, and full bath, provides endless possibilities—whether for multi-generational living, a rental opportunity, or an incredible guest suite.
Exterior Features to Fall in Love With:
A HUGE backyard, perfect for summer barbecues, gardening, or simply unwinding with loved ones.
A beautiful deck overlooking the serene landscape, ideal for morning coffee or evening sunsets.
A spacious driveway and a 2-car garage, offering plenty of parking for you and your guests.
Location, Location, Location:
This home is situated in a quiet and picturesque neighborhood, just minutes from everything you need!
Shopping and Dining: Close to Costco, Walmart, Home Depot, Lowe's, Dulles Town Center Mall, and a variety of local and chain dining options.
Recreation and Entertainment: Moments from Claude Moore Recreation Center, Algonkian Regional Park, Topgolf, and countless other attractions.
Commuting Made Easy: Quick access to major routes like Route 7 and Route 28, the Silver Line Metro, and just 10 minutes from Dulles International Airport (IAD).
Location
State VA
County Loudoun
Zoning PDH4
Rooms
Basement Fully Finished
Interior
Hot Water Electric
Heating Forced Air
Cooling Central A/C, Ceiling Fan(s)
Flooring Hardwood, Carpet
Fireplaces Number 1
Fireplace Y
Heat Source Electric
Laundry Basement
Exterior
Parking Features Garage - Front Entry
Garage Spaces 4.0
Water Access N
Roof Type Asphalt
Accessibility None
Attached Garage 2
Total Parking Spaces 4
Garage Y
Building
Story 3
Foundation Slab
Sewer Public Sewer
Water Public
Architectural Style Colonial
Level or Stories 3
Additional Building Above Grade, Below Grade
New Construction N
Schools
School District Loudoun County Public Schools
Others
HOA Fee Include Trash
Senior Community No
Tax ID 012167628000
Ownership Fee Simple
SqFt Source Assessor
Acceptable Financing Cash, Conventional, FHA
Listing Terms Cash, Conventional, FHA
Financing Cash,Conventional,FHA
Special Listing Condition Standard




