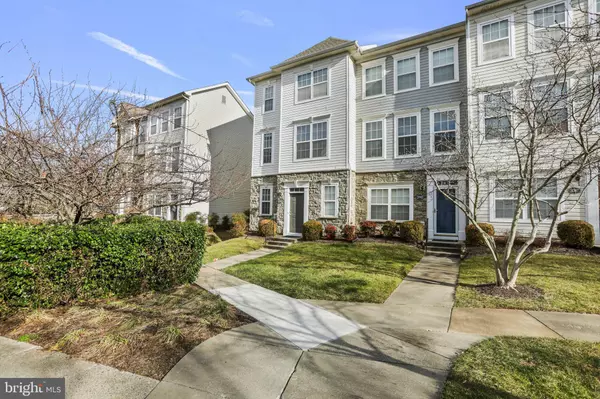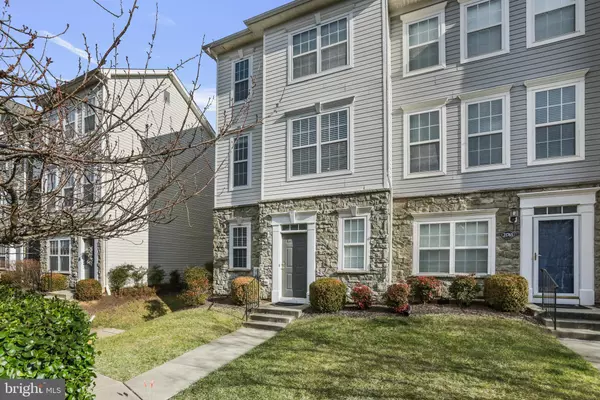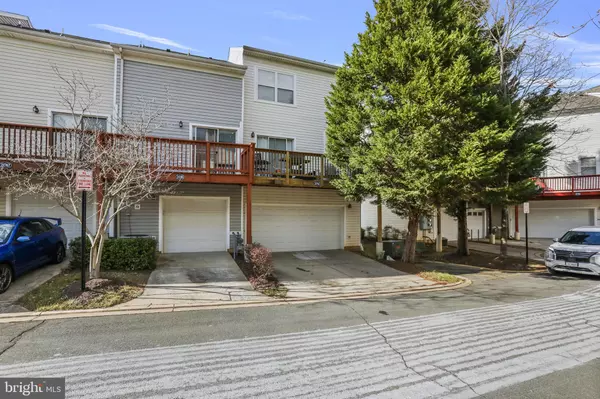UPDATED:
01/12/2025 07:14 AM
Key Details
Property Type Condo
Sub Type Condo/Co-op
Listing Status Pending
Purchase Type For Sale
Square Footage 1,216 sqft
Price per Sqft $407
Subdivision Parkside At Ashburn
MLS Listing ID VALO2085980
Style Colonial
Bedrooms 2
Full Baths 2
Condo Fees $249/mo
HOA Y/N N
Abv Grd Liv Area 1,216
Originating Board BRIGHT
Year Built 2001
Annual Tax Amount $3,623
Tax Year 2024
Property Description
Location
State VA
County Loudoun
Zoning R16
Rooms
Basement Front Entrance, Rear Entrance, English
Interior
Interior Features Family Room Off Kitchen, Combination Kitchen/Living, Breakfast Area, Kitchen - Table Space, Primary Bath(s), Floor Plan - Open
Hot Water Natural Gas
Heating Forced Air
Cooling Central A/C
Flooring Engineered Wood
Fireplaces Number 1
Equipment Dishwasher, Refrigerator, Stove, Washer, Dryer
Fireplace Y
Appliance Dishwasher, Refrigerator, Stove, Washer, Dryer
Heat Source Natural Gas
Exterior
Parking Features Garage - Rear Entry, Garage Door Opener
Garage Spaces 2.0
Utilities Available Natural Gas Available, Electric Available
Amenities Available Basketball Courts, Club House, Common Grounds, Community Center, Fitness Center, Gated Community, Party Room, Pool - Outdoor, Tot Lots/Playground
Water Access N
View Courtyard
Roof Type Architectural Shingle
Accessibility None
Attached Garage 2
Total Parking Spaces 2
Garage Y
Building
Story 3
Foundation Slab
Sewer Public Sewer
Water Public
Architectural Style Colonial
Level or Stories 3
Additional Building Above Grade, Below Grade
New Construction N
Schools
Elementary Schools Discovery
Middle Schools Stone Hill
High Schools Broad Run
School District Loudoun County Public Schools
Others
Pets Allowed Y
HOA Fee Include Common Area Maintenance,Lawn Care Front,Lawn Care Side,Lawn Maintenance,Management,Pool(s),Recreation Facility,Road Maintenance,Trash
Senior Community No
Tax ID 119300343014
Ownership Condominium
Acceptable Financing Assumption, Cash, Conventional, VA
Listing Terms Assumption, Cash, Conventional, VA
Financing Assumption,Cash,Conventional,VA
Special Listing Condition Standard
Pets Allowed Number Limit, Size/Weight Restriction






