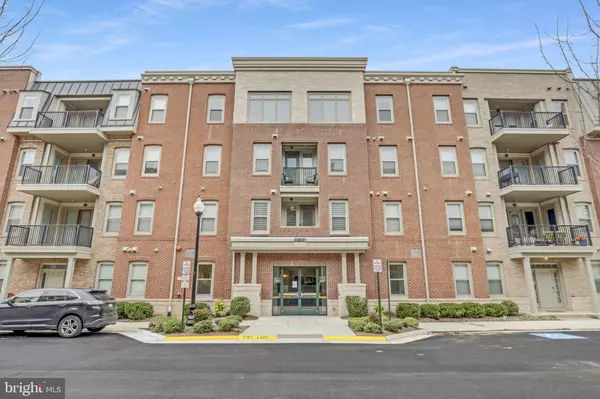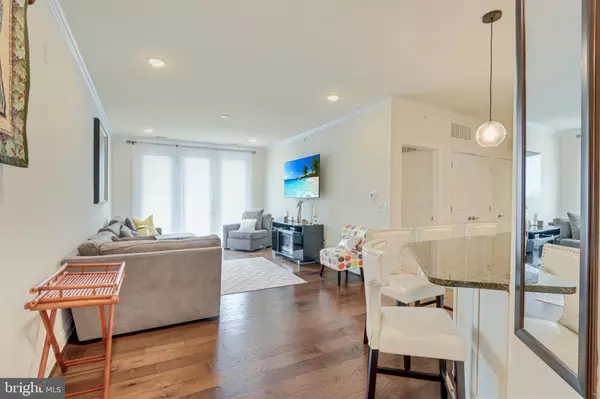UPDATED:
01/02/2025 06:21 PM
Key Details
Property Type Condo
Sub Type Condo/Co-op
Listing Status Active
Purchase Type For Sale
Square Footage 1,064 sqft
Price per Sqft $418
Subdivision Birchwood At Brambleton
MLS Listing ID VALO2085678
Style Other
Bedrooms 2
Full Baths 2
Condo Fees $265/mo
HOA Fees $236/mo
HOA Y/N Y
Abv Grd Liv Area 1,064
Originating Board BRIGHT
Year Built 2018
Annual Tax Amount $3,587
Tax Year 2024
Property Description
Discover the perfect blend of comfort, style, and community in this delightful two-bedroom, two-bathroom condo complete with a private garage and driveway. From the moment you step inside, you'll be captivated by the gleaming hardwood floors, elegant recessed lighting, and thoughtfully designed spaces.
The gourmet kitchen is a chef's dream, featuring sleek stainless steel appliances and ample space to create culinary masterpieces. Retreat to the generously sized primary bedroom, with a walk-in closet and a spa-inspired bathroom boasting a double vanity. The second bedroom, full hallway bathroom, and convenient garage access round out this meticulously maintained home.
But the magic doesn't stop inside! Birchwood Mews offers a vibrant, active community with resort-style amenities, including indoor and outdoor pools, a welcoming clubhouse, and scenic walking trails. Every day feels like a vacation in this extraordinary neighborhood!
Don't miss the chance to make this gem your new home – schedule your private tour today! 🏡✨
Location
State VA
County Loudoun
Zoning PDAAAR
Rooms
Main Level Bedrooms 2
Interior
Hot Water Electric
Heating Heat Pump - Electric BackUp
Cooling Central A/C
Fireplace N
Heat Source Natural Gas
Exterior
Parking Features Garage - Rear Entry
Garage Spaces 2.0
Parking On Site 2
Amenities Available Club House, Community Center, Elevator, Fitness Center, Gated Community, Jog/Walk Path, Meeting Room, Party Room, Tennis Courts, Retirement Community, Exercise Room
Water Access N
Accessibility Elevator
Attached Garage 2
Total Parking Spaces 2
Garage Y
Building
Story 4
Unit Features Garden 1 - 4 Floors
Sewer No Septic System
Water Public
Architectural Style Other
Level or Stories 4
Additional Building Above Grade, Below Grade
New Construction N
Schools
School District Loudoun County Public Schools
Others
Pets Allowed Y
HOA Fee Include Common Area Maintenance,Custodial Services Maintenance,Health Club,High Speed Internet,Management,Reserve Funds,Road Maintenance,Security Gate,Sewer,Trash,Water,Lawn Maintenance,Snow Removal
Senior Community Yes
Age Restriction 55
Tax ID 161497053038
Ownership Condominium
Special Listing Condition Standard
Pets Allowed Case by Case Basis






