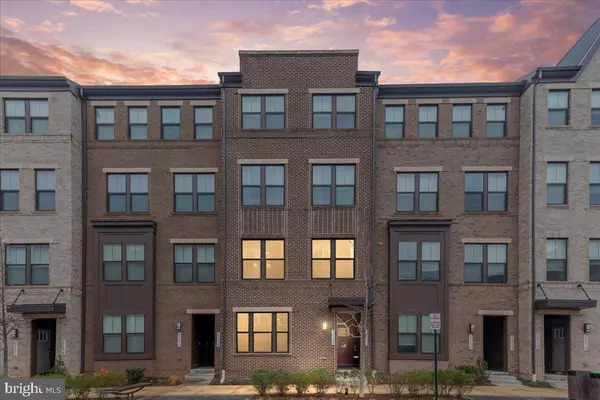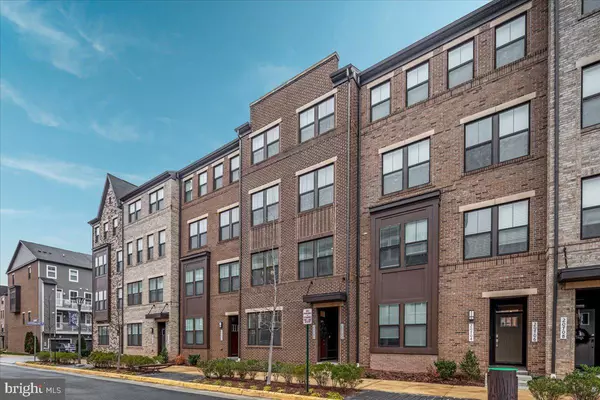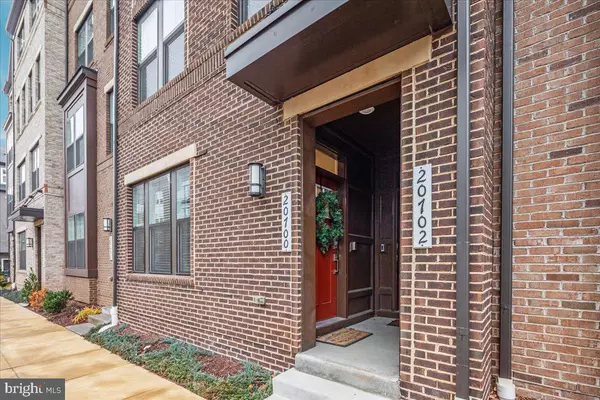UPDATED:
01/13/2025 01:01 AM
Key Details
Property Type Condo
Sub Type Condo/Co-op
Listing Status Under Contract
Purchase Type For Sale
Square Footage 1,448 sqft
Price per Sqft $369
Subdivision Kincora
MLS Listing ID VALO2085390
Style Contemporary
Bedrooms 3
Full Baths 2
Half Baths 1
Condo Fees $325/mo
HOA Y/N Y
Abv Grd Liv Area 1,448
Originating Board BRIGHT
Year Built 2020
Annual Tax Amount $4,029
Tax Year 2024
Property Description
Location
State VA
County Loudoun
Zoning PDMUB
Rooms
Other Rooms Living Room, Dining Room, Primary Bedroom, Bedroom 2, Bedroom 3, Kitchen
Interior
Interior Features Bathroom - Stall Shower, Bathroom - Tub Shower, Carpet, Ceiling Fan(s), Crown Moldings, Combination Dining/Living, Dining Area, Floor Plan - Open, Recessed Lighting, Primary Bath(s), Sprinkler System, Walk-in Closet(s), Upgraded Countertops
Hot Water Electric
Heating Forced Air
Cooling Ceiling Fan(s), Central A/C
Flooring Ceramic Tile, Carpet, Luxury Vinyl Plank, Engineered Wood
Inclusions Dedicated electric car outlet in garage, closet organizer in owners suite
Equipment Built-In Microwave, Dishwasher, Disposal, Dryer, Washer, Stainless Steel Appliances, Icemaker, Oven/Range - Gas, Refrigerator
Fireplace N
Appliance Built-In Microwave, Dishwasher, Disposal, Dryer, Washer, Stainless Steel Appliances, Icemaker, Oven/Range - Gas, Refrigerator
Heat Source Natural Gas
Laundry Upper Floor, Dryer In Unit, Washer In Unit
Exterior
Exterior Feature Balcony
Parking Features Garage - Rear Entry, Garage Door Opener, Inside Access
Garage Spaces 2.0
Amenities Available Common Grounds, Jog/Walk Path
Water Access N
Accessibility None
Porch Balcony
Attached Garage 1
Total Parking Spaces 2
Garage Y
Building
Story 2
Foundation Slab
Sewer Public Sewer
Water Public
Architectural Style Contemporary
Level or Stories 2
Additional Building Above Grade, Below Grade
New Construction N
Schools
Elementary Schools Steuart W. Weller
Middle Schools Belmont Ridge
High Schools Riverside
School District Loudoun County Public Schools
Others
Pets Allowed Y
HOA Fee Include Water,Snow Removal,Trash,Reserve Funds,Management,Common Area Maintenance,Ext Bldg Maint
Senior Community No
Tax ID 040183573007
Ownership Condominium
Security Features Smoke Detector
Acceptable Financing FHA, Cash, Conventional, VA
Listing Terms FHA, Cash, Conventional, VA
Financing FHA,Cash,Conventional,VA
Special Listing Condition Standard
Pets Allowed Dogs OK, Cats OK, Size/Weight Restriction






