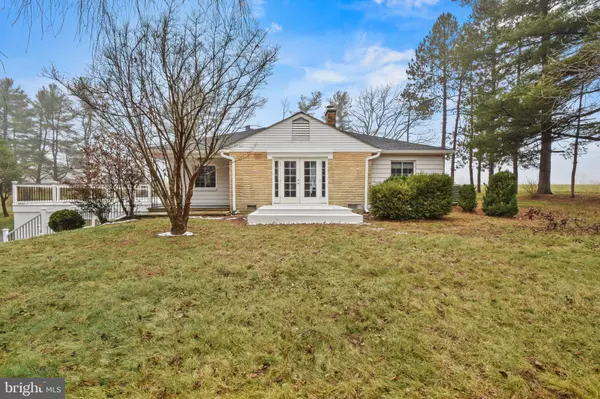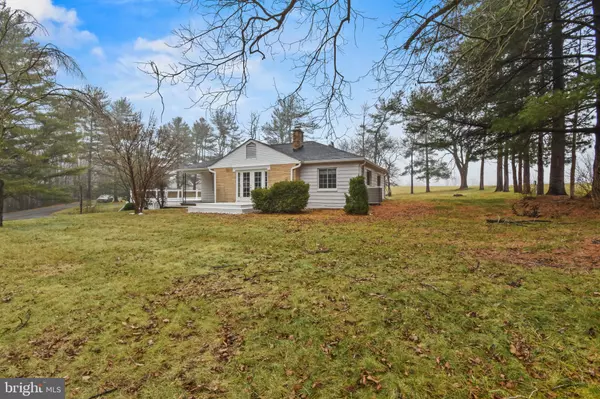UPDATED:
01/11/2025 04:15 PM
Key Details
Property Type Single Family Home
Sub Type Detached
Listing Status Active
Purchase Type For Sale
Square Footage 1,485 sqft
Price per Sqft $336
Subdivision Between Hills
MLS Listing ID VALO2085230
Style Ranch/Rambler
Bedrooms 2
Full Baths 1
HOA Y/N N
Abv Grd Liv Area 1,485
Originating Board BRIGHT
Year Built 1955
Annual Tax Amount $3,558
Tax Year 2024
Lot Size 1.070 Acres
Acres 1.07
Property Description
Location
State VA
County Loudoun
Zoning AR1
Rooms
Other Rooms Living Room, Dining Room, Primary Bedroom, Bedroom 2, Bedroom 3, Kitchen
Basement Full, Unfinished
Main Level Bedrooms 2
Interior
Interior Features Dining Area, Kitchen - Island
Hot Water Electric
Heating Forced Air
Cooling Central A/C
Flooring Hardwood, Ceramic Tile
Fireplaces Number 1
Fireplaces Type Wood
Equipment Dishwasher, Dryer, Disposal, Refrigerator, Stove, Washer
Fireplace Y
Appliance Dishwasher, Dryer, Disposal, Refrigerator, Stove, Washer
Heat Source Electric
Laundry Has Laundry, Dryer In Unit, Washer In Unit, Main Floor
Exterior
Exterior Feature Deck(s), Patio(s), Wrap Around
Parking Features Basement Garage, Garage - Front Entry
Garage Spaces 1.0
Water Access N
View Trees/Woods, Panoramic, Pasture
Roof Type Architectural Shingle
Accessibility Other
Porch Deck(s), Patio(s), Wrap Around
Total Parking Spaces 1
Garage Y
Building
Story 1
Foundation Slab
Sewer Gravity Sept Fld
Water Well
Architectural Style Ranch/Rambler
Level or Stories 1
Additional Building Above Grade
Structure Type Cathedral Ceilings
New Construction N
Schools
Elementary Schools Hillsboro
Middle Schools Harmony
High Schools Woodgrove
School District Loudoun County Public Schools
Others
Senior Community No
Tax ID 473151430000
Ownership Fee Simple
SqFt Source Estimated
Special Listing Condition Standard






