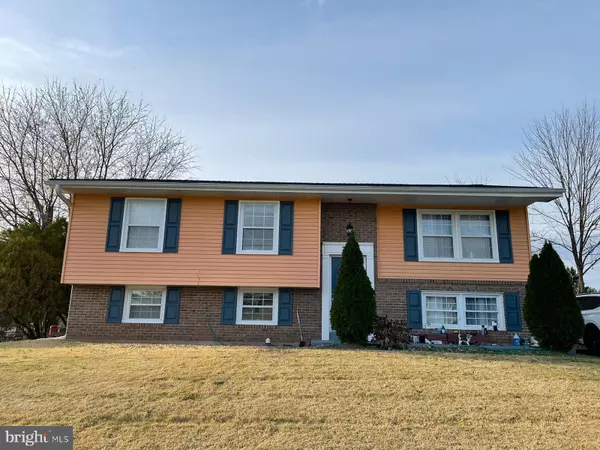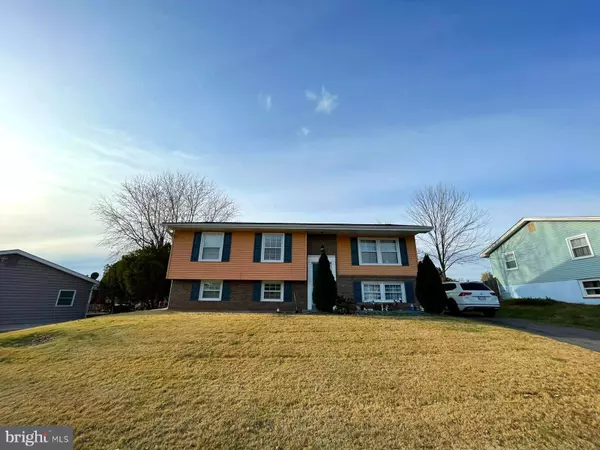UPDATED:
12/14/2024 06:31 PM
Key Details
Property Type Single Family Home
Sub Type Detached
Listing Status Under Contract
Purchase Type For Sale
Square Footage 1,864 sqft
Price per Sqft $375
Subdivision None Available
MLS Listing ID VALO2085124
Style Split Foyer
Bedrooms 5
Full Baths 3
HOA Y/N N
Abv Grd Liv Area 1,084
Originating Board BRIGHT
Year Built 1972
Annual Tax Amount $4,610
Tax Year 2024
Lot Size 9,583 Sqft
Acres 0.22
Property Description
Location
State VA
County Loudoun
Zoning PDH3
Direction West
Rooms
Basement Full
Main Level Bedrooms 3
Interior
Interior Features Combination Dining/Living
Hot Water Electric
Heating Central
Cooling Central A/C
Flooring Engineered Wood, Carpet, Ceramic Tile
Equipment Built-In Microwave, Dishwasher, Dryer, Range Hood, Refrigerator
Fireplace N
Appliance Built-In Microwave, Dishwasher, Dryer, Range Hood, Refrigerator
Heat Source Electric
Laundry Basement
Exterior
Garage Spaces 3.0
Utilities Available Electric Available, Natural Gas Available, Other
Water Access N
Roof Type Architectural Shingle
Accessibility None
Total Parking Spaces 3
Garage N
Building
Story 2
Foundation Concrete Perimeter
Sewer Public Sewer
Water Public
Architectural Style Split Foyer
Level or Stories 2
Additional Building Above Grade, Below Grade
Structure Type Dry Wall
New Construction N
Schools
High Schools Park View
School District Loudoun County Public Schools
Others
Pets Allowed N
Senior Community No
Tax ID 021181788000
Ownership Fee Simple
SqFt Source Assessor
Acceptable Financing Cash, Conventional, FHA
Horse Property N
Listing Terms Cash, Conventional, FHA
Financing Cash,Conventional,FHA
Special Listing Condition Standard






