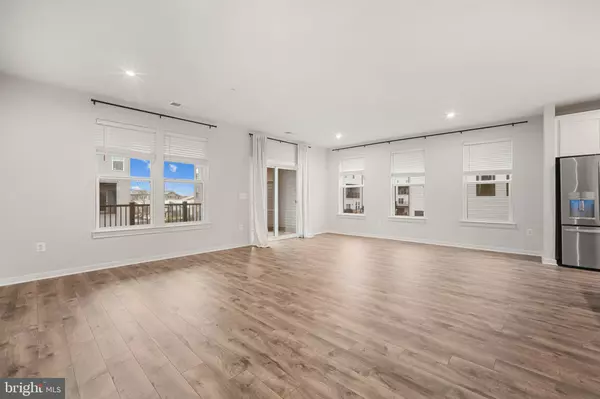Kimberly Ent
Kimberly Ent with Keepin' It Real in Real Estate
kim@kimberlyenthomes.com +1(703) 376-7540UPDATED:
01/12/2025 11:03 PM
Key Details
Property Type Condo
Sub Type Condo/Co-op
Listing Status Active
Purchase Type For Sale
Square Footage 2,590 sqft
Price per Sqft $289
Subdivision Ashbrook Place
MLS Listing ID VALO2084990
Style Other
Bedrooms 3
Full Baths 2
Half Baths 1
Condo Fees $249/mo
HOA Y/N N
Abv Grd Liv Area 2,590
Originating Board BRIGHT
Year Built 2022
Annual Tax Amount $5,600
Tax Year 2024
Lot Dimensions 0.00 x 0.00
Property Description
This spacious condo features 3 bedrooms and 2.5 bathrooms, designed for both comfort and style. The main level offers an open and light-filled layout with an expansive kitchen, dining, and family room, perfect for everything from intimate dinners to larger gatherings. Step outside to your private covered porch, ideal for enjoying coffee in the morning, alfresco lunches, or hosting friends and family for an exciting game night.
Upstairs, you'll find three generous bedrooms, including a spacious owner's suite that serves as a private retreat, ideal for unwinding after a long day. The home also includes a rooftop terrace, creating a true urban oasis where you can relax and take in the views.
Additionally, this condo features modern conveniences like an EV charger in the garage, adding an eco-friendly touch to your lifestyle. This home is ready for you to move in and enjoy all that the community and surrounding area have to offer!
Location
State VA
County Loudoun
Zoning R24
Rooms
Basement Connecting Stairway
Main Level Bedrooms 3
Interior
Interior Features Floor Plan - Open, Kitchen - Eat-In, Kitchen - Island, Recessed Lighting, Upgraded Countertops, Walk-in Closet(s), Wood Floors
Hot Water Electric
Heating Forced Air
Cooling Central A/C, Energy Star Cooling System, Heat Pump(s), Programmable Thermostat
Inclusions Fire pit on roof
Equipment Cooktop, Dishwasher, Disposal, Exhaust Fan, Microwave, Oven - Double, Refrigerator
Fireplace N
Appliance Cooktop, Dishwasher, Disposal, Exhaust Fan, Microwave, Oven - Double, Refrigerator
Heat Source Electric
Laundry Upper Floor, Has Laundry
Exterior
Parking Features Garage Door Opener
Garage Spaces 1.0
Amenities Available Dog Park
Water Access N
Accessibility None
Attached Garage 1
Total Parking Spaces 1
Garage Y
Building
Story 2
Foundation Slab
Sewer Public Sewer
Water Public
Architectural Style Other
Level or Stories 2
Additional Building Above Grade, Below Grade
New Construction Y
Schools
School District Loudoun County Public Schools
Others
Pets Allowed N
HOA Fee Include Water,Trash
Senior Community No
Tax ID 057181069012
Ownership Condominium
Special Listing Condition Standard






