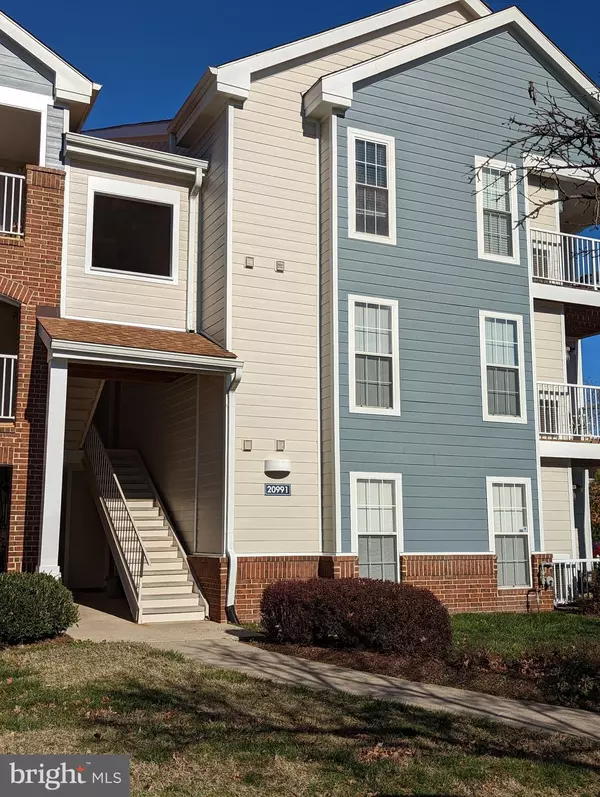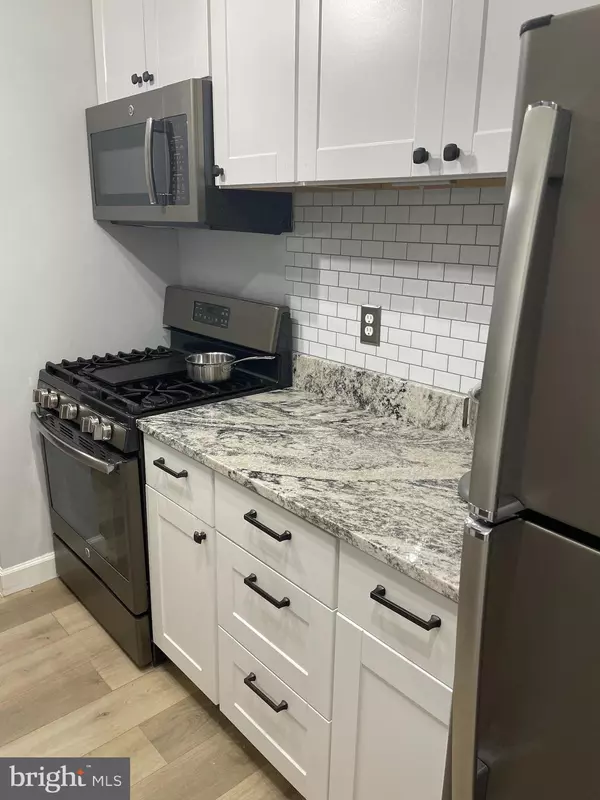Kimberly Ent
Kimberly Ent with Keepin' It Real in Real Estate
kim@kimberlyenthomes.com +1(703) 376-7540UPDATED:
01/13/2025 02:09 PM
Key Details
Property Type Condo
Sub Type Condo/Co-op
Listing Status Active
Purchase Type For Rent
Square Footage 882 sqft
Subdivision Ashburn Farm
MLS Listing ID VALO2084714
Style Other
Bedrooms 2
Full Baths 1
HOA Y/N Y
Abv Grd Liv Area 882
Originating Board BRIGHT
Year Built 1991
Property Description
Location
State VA
County Loudoun
Zoning PDH4
Rooms
Main Level Bedrooms 2
Interior
Hot Water Electric
Heating Central
Cooling Central A/C
Furnishings No
Fireplace N
Heat Source Natural Gas
Laundry Washer In Unit, Dryer In Unit
Exterior
Amenities Available Club House, Common Grounds, Community Center, Fitness Center, Pool - Outdoor, Swimming Pool, Tennis Courts, Tot Lots/Playground
Water Access N
Accessibility No Stairs
Garage N
Building
Story 1
Unit Features Garden 1 - 4 Floors
Sewer Public Sewer
Water Public
Architectural Style Other
Level or Stories 1
Additional Building Above Grade, Below Grade
New Construction N
Schools
Elementary Schools Sanders Corner
Middle Schools Trailside
High Schools Stone Bridge
School District Loudoun County Public Schools
Others
Pets Allowed Y
HOA Fee Include Common Area Maintenance,Custodial Services Maintenance,Insurance,Pool(s),Recreation Facility,Road Maintenance,Sewer,Snow Removal,Trash,Lawn Maintenance
Senior Community No
Tax ID 117290489003
Ownership Other
SqFt Source Estimated
Miscellaneous Trash Removal,Snow Removal
Pets Allowed Number Limit, Pet Addendum/Deposit, Case by Case Basis






